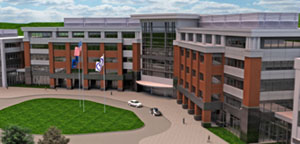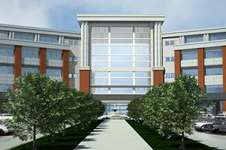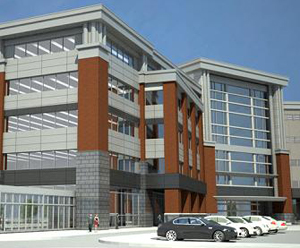
Westinghouse Electric Company Nuclear Power Engineering Headquarters Campus
Cranberry Twp, PA

Building Statistics
General Building Data
Building Name Westinghouse Electric Company Nuclear Engineering Headquarters Campus Location Cranberry Township, PA Site Cranberry Woods Drive Building Occupant Westinghouse Electric Company Occupancy Type Class A, Single tenant office Size 844,595 square feet No. of Stories Six (5 above/1 below) Construction Dates February 2008 - May 2010 Overall Project Cost $240,000,000 Delivery Method Design-Bid-Build Project Team
Owner Wells Reit II- Cranberry Woods Development, Inc General Contractor/CM Turner Construction Company Architect IKM Incorporated* Engineer Engineer- LLI Engineering*
*LLI and IKM worked under a joint venture. LLI acted as the structural, MEP, and the fire protection engineer.
Architecture
The Westinghouse Headquarters Campus consists of three buildings which primarily serve as office space for over 4,000 engineers. Building One, the main building, consists of meeting spaces, conference rooms, a fitness center, and a cafeteria in addition to office space. Buildings Two and Three are smaller and are primarily office space.
- Codes: International Building Code 2006
- Zoning: not applicable
- Historical Requirements: not applicable
Building EnclosureAll three buildings on the Campus are steel framed with concrete slab-on-deck floors. The facade is made up of several components. These components include:
- An aluminum curtain wall
- Insulated wall panels
- Brick
- Polished concrete block
- Aluminum windows
The roofing system is a Thermoplastic membrane system. The underside of this system is 1 and 1/2" metal deck which lies on a steel framing system. On top of this metal deck (from bottom to top) includes:
- 5/8" type 'X' insulation
- Tapered insulation
- 1/2" protection board
- Fully adhered EPDM membrane
Sustainability FeaturesThe Westinghouse Headquarters will achieve a LEED Certified rating under LEED-NC Version 2.2 upon completion. As such, the campus was constructed with this rating in mind and possesses several sustainability features. Some of these features include:
- Recycled content of materials
- Regionally manufactured materials
- Rapidly renewable materials
- Low emitting materials
- White (cool) roofs
- Bioretention islands (storm water management)
ConstructionThe design was completed when Turner Construction Company became involved with the project. Turner bid the project as separate Guaranteed Maximum Price contracts for each of the three buildings. Turner Construction was then awarded the project and began work in February 2008. The campus will be constructed in three phases; one phase for each of the three buildings. Building One was completed in May 2009 and is currently occupied while construction continues on Buildings Two and Three. The campus should be completed in its entirety by May 2010.
Electrical/LightingThe main electrical supply enters the building and runs to the main electrical room located in the basement of Building One. This main supply is a 480Y/277V, 3 phase, 4 wire run. In the electrical room are two 3,000 amp main distribution switch gears and two 1,500 kVA transformers.
The office space is primarily lit with 1 x 4 fluorescent fixtures. Daylighting and occupancy sensors were used extensively to reduce the lighting load of the building. This goes along with the LEED certification being pursued.
MechanicalThe mechanical system of the building consists of four air handling units (AHUs) located in the mechanical penthouse and 3 air conditioning units (ACUs) located in the basement. Together these units deliver almost 300,000 CFM. The ACUs are used to cool the mechanical and electrical spaces in the basement, whereas the AHUs are used to cool the spaces on the occupied floors (1 through 5). The air is circulated through the space using fan powered boxes and distributed to variable air volume boxes. These boxes control the amount of air to actually enter the space depending on user controlled thermostats in each zone.
StructuralThe structural system of the buildings on the Westinghouse Campus is a primarily a steel framing system. The columns are typically spliced in two places with typical sizes of W14x211, W14x120, and W14x11 as you move from the basement to the roof. The steel girders are typically W24x55 with W18x55 beams creating a bay size of 8’ x 24’. On top of the beams is a 2”, 22 gauge composite deck supporting 2 ½” lightweight concrete slabs. This is not true in the basement where there is instead a 5” slab on grade.
The entire building is supported by a caisson foundation system. The caissons were placed anywhere from 12 to 20 feet deep and vary in size from 36 to 84 inches.
Fire ProtectionThe building makes use of a wet sprinkler and standpipe system for the majority of the space. In the data center, a clean agent fire suppression system is employed. All spaces fall within ordinary hazard groups 1 and 2 with the exception of the data center.

